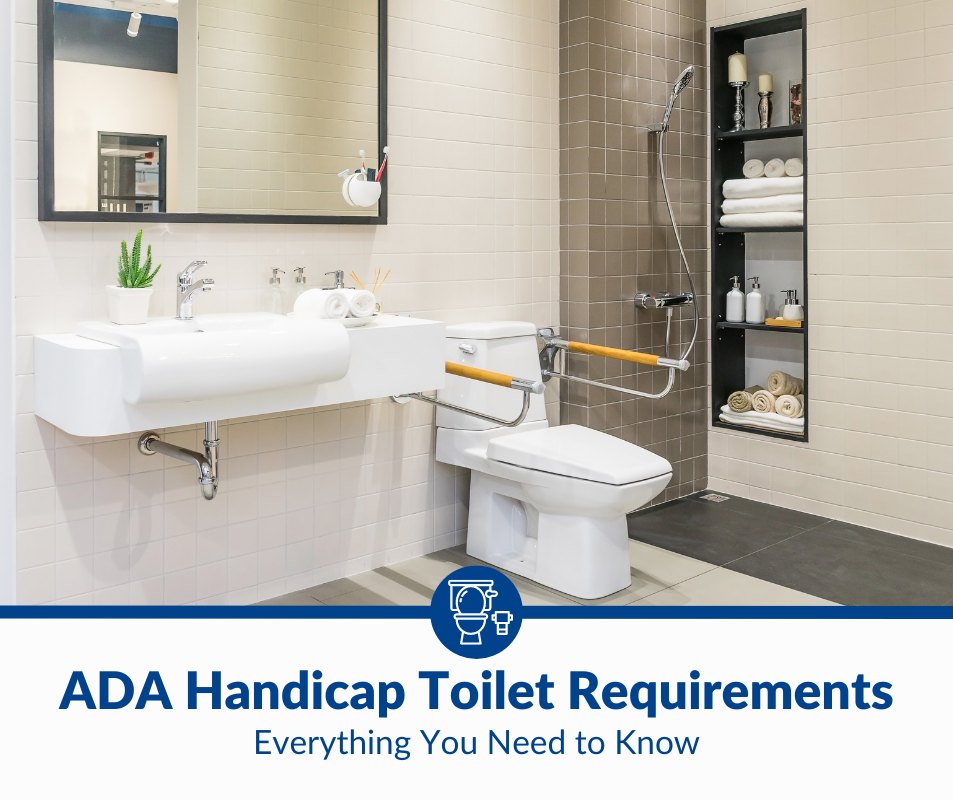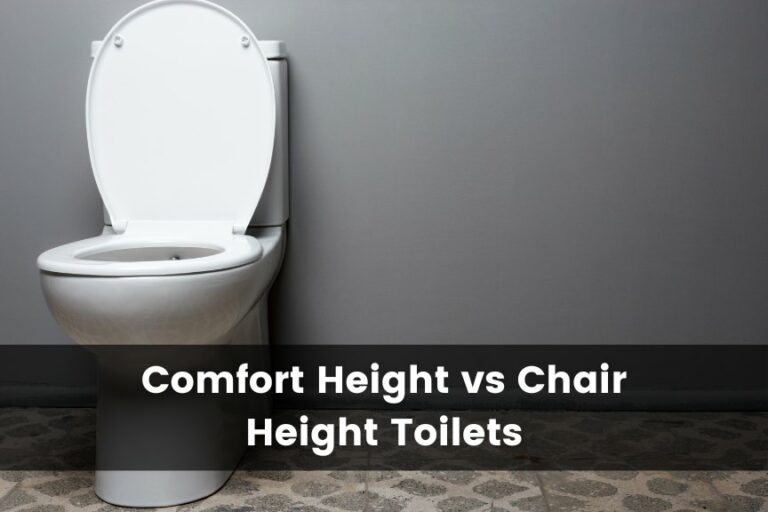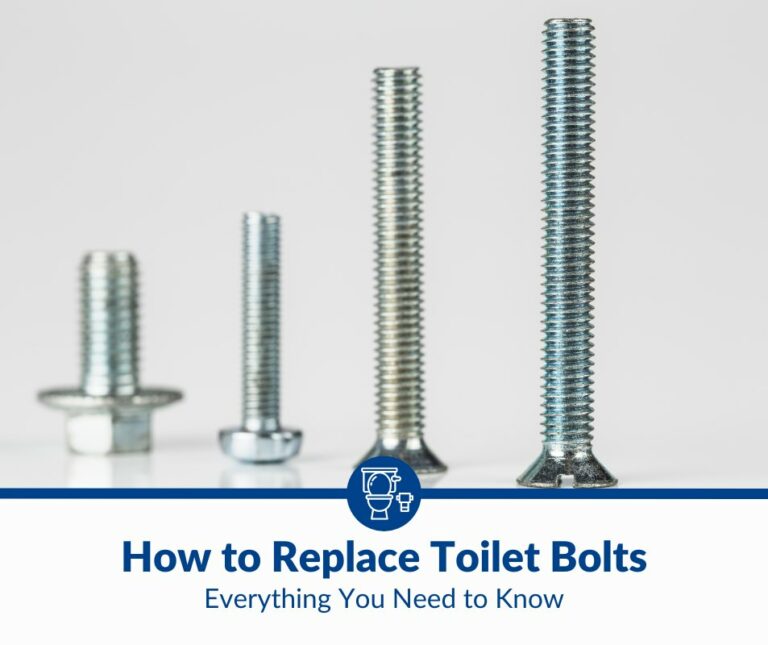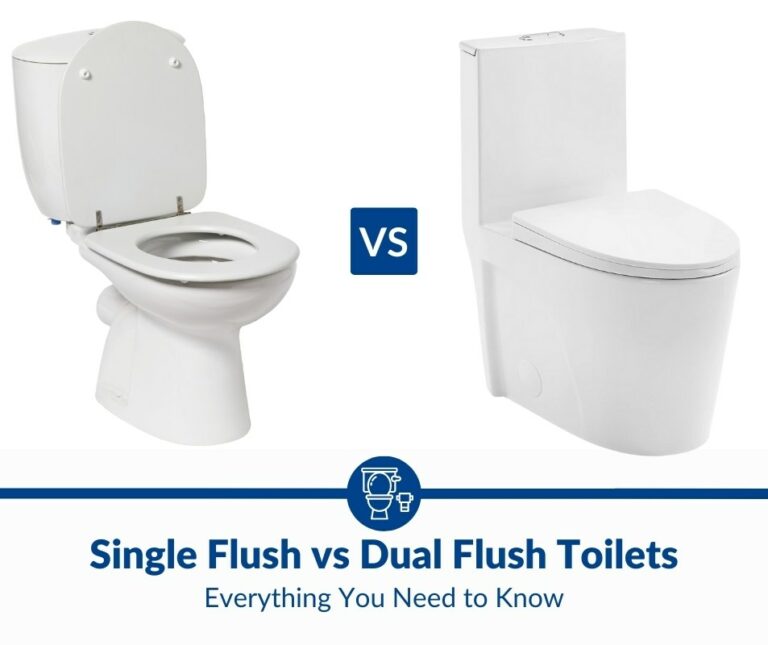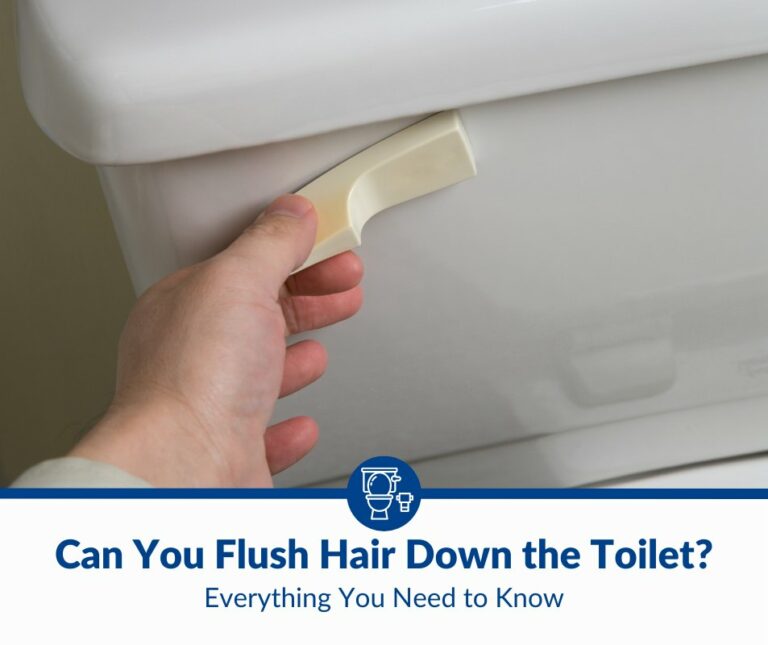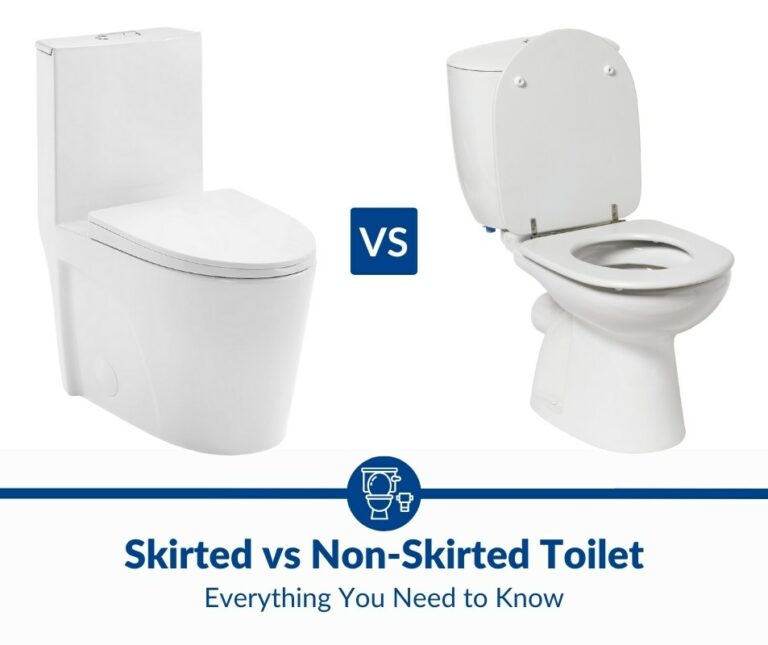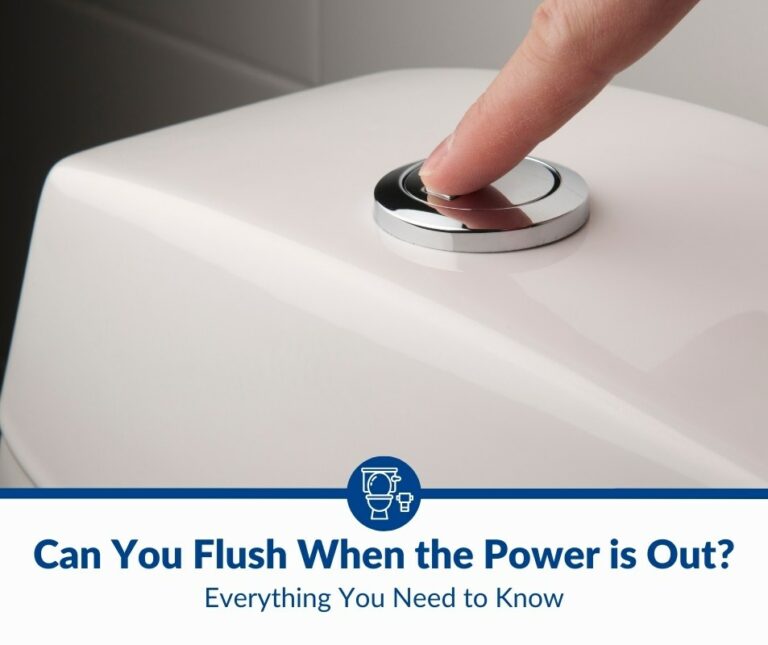ADA Handicap Toilet Requirements: Dimensions of a Handicap Toilet
The American Disabilities Act (ADA) was passed in 1990 to stop discrimination against people with impairments. It also included several guidelines to make toilets accessible. What are these requirements, and how can you ensure your toilet is ADA-compliant?
For a handicapped toilet to be ADA-compliant, it requires 60″ x 56″ (152.4 cm x 142.24 cm) of clear floor space. The water closet’s center must be 16–18″ (40.64–45.72 cm) from the side wall. The distance from the floor to the toilet seat’s top should be 17–19″ (43.18–48.26 cm).
This article provides comprehensive information about the toilet requirements you must follow to be ADA-compliant. It also covers topics like guidelines for the toilet room and requirements for children 12 and under.
ADA Handicap Toilet Requirements
These guidelines ensure people with impairments don’t find it challenging to use the toilet. Whether you’re planning to make adjustments to an old toilet or build a new one, it’s essential to follow the requirements set by ADA. I’ve highlighted all the important information you must know regarding water closets.
Toilet (Water Closet)
1. Distance From the Side Wall
The first thing to consider is the distance from the side wall or the wall closest to the toilet. As per ADA’s requirements, there must be 16″ (40.64 cm) – 18″ (45.72 cm) of space from the side wall. You have to measure this distance from the center of the water closet.
2. Toilet Seat Height
The next dimension is the height of the toilet to be ADA-compliant. If the toilet height is too high, it will be difficult for people with impairments to use them comfortably, irrespective of whether they are sitting or standing. Ideally, there must be 17″ (43.18 cm) – 19″ (48.26 cm) of space when you measure from the top of the water closet’s seat to the floor.
Regarding houses (private property), there are a few exceptions to ADA’s requirements. For instance, the toilet seat height is different. Rather than being 17″ (43.18 cm) – 19″ (48.26 cm) from the ground to the top of the toilet seat, it can be 15″ (38.1 cm) – 19″ (48.26 cm).
For private toilets, which are only accessible via a private office, there are no requirements for the toilet seat height from the ground. However, this doesn’t mean you don’t have to follow other ADA guidelines. You still have to ensure the toilet is accessible to everyone.
Read Also: Comfort Height vs Chair Height Toilet Seat
3. Flush
If the toilet you’re installing or upgrading has a flush or any other type of system which requires manual input, ADA has a guideline. For manual flushes, the distance between them and the floor should be at most 48″ (121.92 cm).
The flush must be easy to operate, even if you’re using only one hand. This means you don’t have to resort to techniques like twisting your wrist or tightly holding or pressing the flush with excessive pressure to activate it. As per ADA standards, you shouldn’t have to apply over 5 lbs (2.26 kg) of force on the flush.
Also, the location of this part of the water closet should be on the open side. In other words, it shouldn’t be next to the side wall. When the flush is close to the side wall, it can become challenging to use this component comfortably.
Ideally, as per ADA requirements, it should be located between the open side of the toilet and its center.
However, this component may not be on the tank on specific toilet models. In this case, there is some leeway regarding where you can keep the flush. ADA considers the toilet flush accessible if you can reach it comfortably without moving from the toilet seat.
Urinals
ADA’s requirements differ if you want to put a urinal in a bathroom. You can go for two variants – stall-type or wall-hung urinals. For stall-type urinals, there aren’t any specific guidelines when it comes to dimensions.
However, there are some requirements for wall-hung urinals. The distance from the floor to the furthest edge of the urinal away from the wall shouldn’t exceed 17″ (43.18 cm). Also, the distance of the urinal’s furthest protrusion should be at least 13 ½” (34.29 cm) from the rear wall.
If the urinal comes with a manual flush, you should ensure it doesn’t require more than 5 lbs (2.26 kg) of force. Similarly, it shouldn’t require hand movements that involve tightly gripping this component or twisting the part to use the flush system. Also, the flush should be easy to reach from the urinal.
ADA Toilet Requirements for Children 12 and Under
ADA also has different requirements to ensure the toilet you install complies with their guidelines. They are for children who are 12 years old or younger. For older children, you’ll have to follow the exact requirements as you would have to for ADA-compliant toilets for adults.
The top of the toilet seat must be at a range of 11″ (27.94 cm) – 17″ (43.18 cm) away from the floor.
The toilet has to be at a distance of 12″ (30.48 cm) – 18″ (45.72 cm) from the side wall. This distance is measured from the water closet’s center.
If you are mounting a toilet paper dispenser, ADA has a guideline for how far it can be from the floor. The bottom of this accessory should be a minimum of 14″ (35.56 cm) from the ground. Conversely, the distance between the top of the toilet paper dispenser and the ground shouldn’t exceed 19″ (48.26 cm).
While these are the general guidelines for a toilet to be ADA-compliant for children 12 and under, there are suggestions for kids of various ages. In other words, you don’t have to stick to these figures as they’re not mandatory. However, children of different ages will find it easier to use the toilet should you follow these requirements.
Another dimension you need to consider is the height of the toilet flush. This control system should be 36″ (91.44 cm) from the ground to ensure children can reach it comfortably and easily.
Read Also: One-Piece vs Two-Piece Toilet
What Are the Bathroom Requirements To Be ADA Compliant?
Not only does the toilet you install have to comply with ADA’s guidelines, but you also have to consider the bathroom as a whole. As this is an extensive topic, I’ll be sticking to the dimensions you’ve to follow for a single-person toilet. Only when you meet these requirements can you place a sign indicating that the bathroom meets ADA’s standards.
1. Grab Bars
ADA has created several guidelines for grab bars to ensure people with impairments will find it easy to sit down and get up from the toilet. You must provide a grab bar on the rear and side walls.
Grab Bar Length and Height
ADA recommends a minimum length of 36″ (91.44 cm) for the grab bar behind the toilet. The height of the rear grab bar from the floor should be 33″ (83.82 cm) – 36″ (91.44 cm). Remember that you’ve to measure this distance from the ground to the top of the grab bar. Another dimension that comes into play for this accessory is the location of the toilet or water closet.
Generally, the minimum distance from the edge of the rear grab bar closest to the side wall and the center of the toilet should be 12″ (30.48 cm).
Towards the open side of the toilet (i.e., it doesn’t have any wall), the remaining distance from the toilet’s center to the grab bar should be at least 24″ (60.96 cm).
For the side grab bar, the dimensions are different. First, you’ve to ensure there’s not more than 12″ (30.48 cm) of space from the rear grab bar to the side grab bar. Now, you can mount the side grab bar, which should have a minimum length of 42″ (106.68 cm). Overall, from the rear wall to the end of the side grab bar, the total length is 54″ (137.16 cm).
Also, there must be some clearance between the grab bar and the side wall. If it is too narrow or tight, it will be hard to use and cause discomfort. According to ADA, you should be good as long as the distance between the two is 1 ½” (3.81 cm).
There are also specifications for how high you can mount the side grab bar from the floor. As per ADA, it can range between 33″ (83.82 cm) – 36″ (91.44 cm).
Exceptions
As highlighted earlier in this article, only some toilets’ flush will be on the toilet tank. Some of them have their flush located above the toilet’s tank. This can be a problem when trying to follow ADA’s guidelines, as it will come in the way of the rear grab bar.
Fortunately, ADA allows you to make modifications. In this case, you can have two rear grab bars instead of a single piece, with the toilet flush between them. If this doesn’t work in your bathroom, you can shift the rear grab bar away from the side and mount it closer to the open side. Make sure this accessory is easy to reach if you sit on the toilet seat.
ADA also allows using two separate grab bars if you don’t want a single piece. ADA has exceptions if you’re going to install a grab bar in your house. For instance, you should only mount it if the walls in your property are reinforced.
Read Also: Elongated Toilet Seat on a Round Toilet
Ease of Use
When it comes to grab bars, you should ensure that they can tolerate at least 250 lbs (113.39 kg) of force, irrespective of the direction. It shouldn’t have any abrasive materials on the grabbing surface. You should always go for grab bars with rounded edges. Also, you should ensure that it doesn’t rotate after you mount it on the wall.
2. Sink
One of the many requirements by ADA when installing a sink in the bathroom is that it shouldn’t be higher than 34″ (86.36 cm) from the ground. You should measure this distance from the highest point in the sink, which will either be the counter or the rim.
Another reason why ADA asks you to ensure there’s sufficient distance from the ground is to ensure there’s adequate knee and toe clearance. People with impairment should be able to use the faucet on the sink with a single hand.
Now, there are no requirements if the toilet is installed in a private office. For houses, ADA has exceptions for knee and toe clearance for sinks. This means you can install a cabinet under it.
However, you can only do so once you finish doing up the walls behind and next to the sink. You should be able to replace or remove the cabinet without taking apart the sink. Also, there must be space beneath the cabinet.
You can install the sink on the rear wall of the bathroom if it is located on a residential property. However, you must ensure that the distance from the sink’s edge to the toilet’s center is a minimum of 18″ (45.72 cm).
3. Clear Floor Space
If a person with an impairment uses a wheelchair and enters the bathroom, there should be adequate space for them to turn around. This area is known as clear floor space and is essential for ADA compliance.
Let’s look at the toilet’s clear floor space requirements. Generally, there shouldn’t be anything that obstructs movement in this part of the bathroom. The only accessories that ADA allows under its guidelines are highlighted below:
- Coat Hooks
- Dispensers
- Grab Bars
- Sanitary Napkin Disposal
- Shelf
As per ADA’s requirements, you must ensure at least 60″ (152.4 cm) x 56″ (142.24 cm) of clear floor space around the toilet. For this measurement, you can use the side and rear walls as two sides of the rectangle.
The sink also requires a clear floor space, whose dimensions are 30″ (76.2 cm) x 48″ (121.92 cm). One thing to remember is that when installing the sink, it should be outside the toilet’s clear floor space requirements. However, ADA allows the clear floor space of the toilet and the sink to extend into each other’s area.
Another structure you need to consider when calculating clear floor space for the toilet is the door. If the door swings towards the toilet, i.e., when you have to open it, you push it towards the toilet, you should measure how much area it covers during this operation.
This calculation is essential as you have to ensure the closing and opening of the door don’t interfere with wheelchair movement inside the bathroom. If it does come into the toilet’s clear floor space, you must provide an additional area in the bathroom to be compliant.
When installing privacy features for the urinal, you’ve to ensure they don’t come in the clear floor space of the urinal. However, if it does come in the way, you must measure how much area it reduces. If this value is greater than 24″ (60.96 cm), you need to make adjustments to the urinal’s clear floor space.
Without any obstructions, the minimum requirements are 48″ (121.92 cm) x 30″ (76.2 cm). However, for obstructions that occupy over 24″ (60.96 cm) of space, you need to increase the urinal’s minimum clear floor space to 48″ (121.92 cm) x 36″ (91.44 cm).
Read Also: How Long Can You Leave a Toilet Removed?
4. Toilet Paper Dispenser
There are several requirements to follow when installing a toilet paper dispenser in the bathroom. The distance from the edge of the toilet to the dispenser can be 7″ (17.78 cm) – 9″ (22.85 cm). This ensures it is easy to reach for toilet paper when you’re sitting in the water closet.
If the dispenser protrudes from the wall or doesn’t, it shouldn’t be more than 48″ (121.92 cm) from the floor. The minimum installation height is 15″ (38.1 cm).
You can install the dispenser either above or below the grab bar. If you’re planning to follow the former, you must provide 12″ (30.48 cm) space between the dispenser and the grab bar.
There should be 1 ½” (3.81 cm) of space minimum between the two for installing the dispenser below the grab bar. However, you can only follow this practice if the grab bar is 33″ (83.82 cm) – 36″ (91.44 cm) long.
5. Bathroom Door
It must be easy for people with impairments to enter and exit the bathroom. For starters, anyone should be able to open the door without exerting too much force, which is at most 5 lbs. Also, it should have a handle, which people should be able to use with a single hand.
The entryway to the bathroom must be a minimum of 32″ (81.28 cm). This ensures adults can enter the bathroom without any difficulties.
Note: You must follow the minimum clear floor space requirements for all new toilets. However, if you installed it before March 15th, 2012, you can follow the older guidelines. This means you only have to stick to 48″ (121.92 cm) x 66″ (167.64 cm).
The same applies to grab bars, as you’ll follow the older standards. In this situation, there aren’t any guidelines for the dimensions of the grab bars.
Final Thoughts
Use this article as a guide before installing a toilet in the bathroom. If you want to ensure the toilet is ADA-compliant, you should create a checklist or follow this one. This ensures you can meet all the dimension requirements and standards.
Generally, these toilets are higher than standard ones as they have to cater to the needs of people with impairments. The bathrooms housing these toilets are also bigger as they need to allow wheelchair users to move around freely.
If you need help determining whether the bathroom meets ADA’s requirements, ask an expert to help you.

