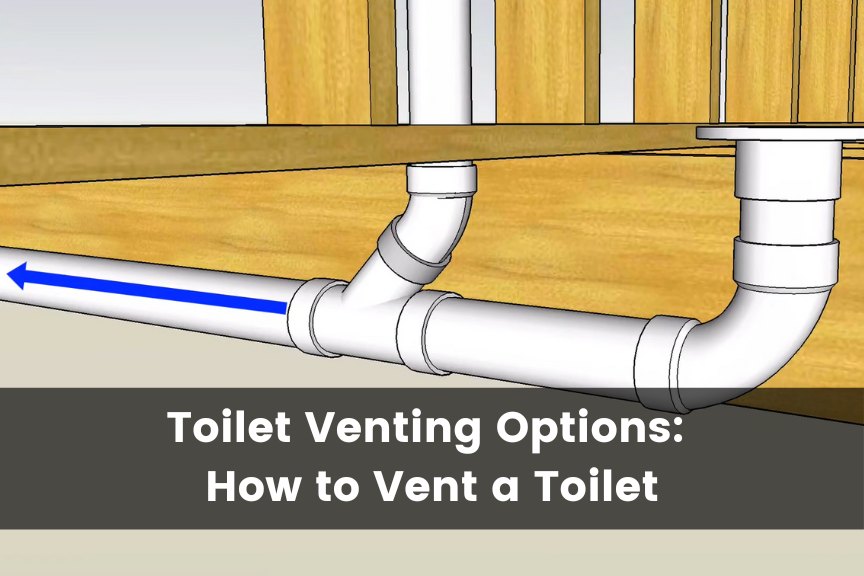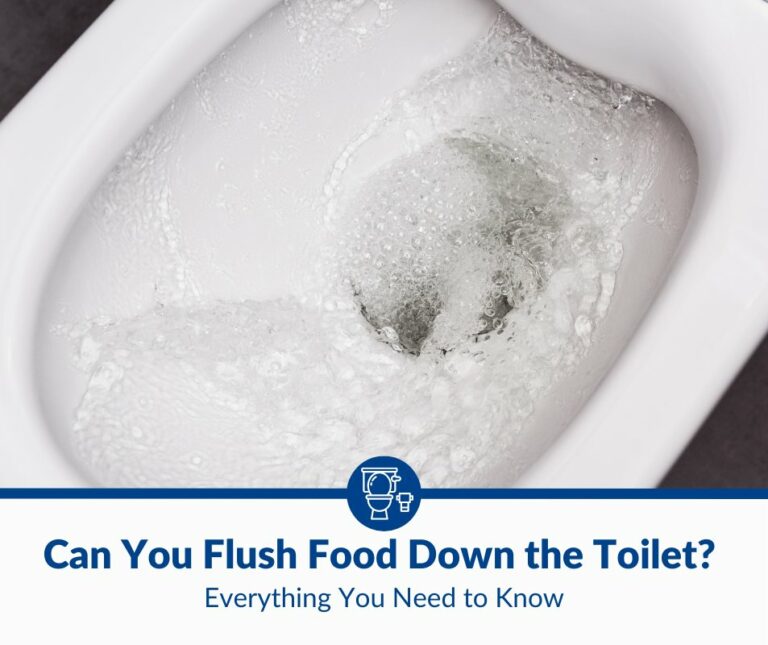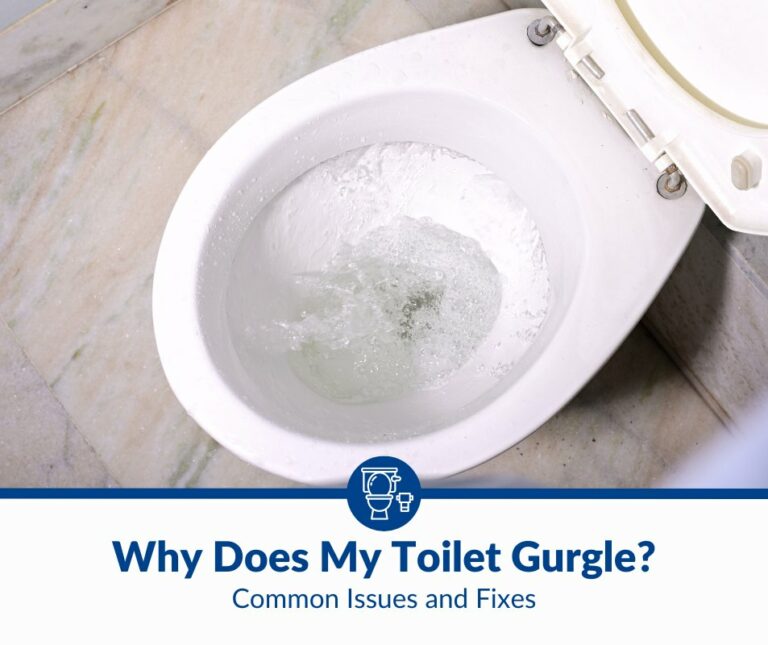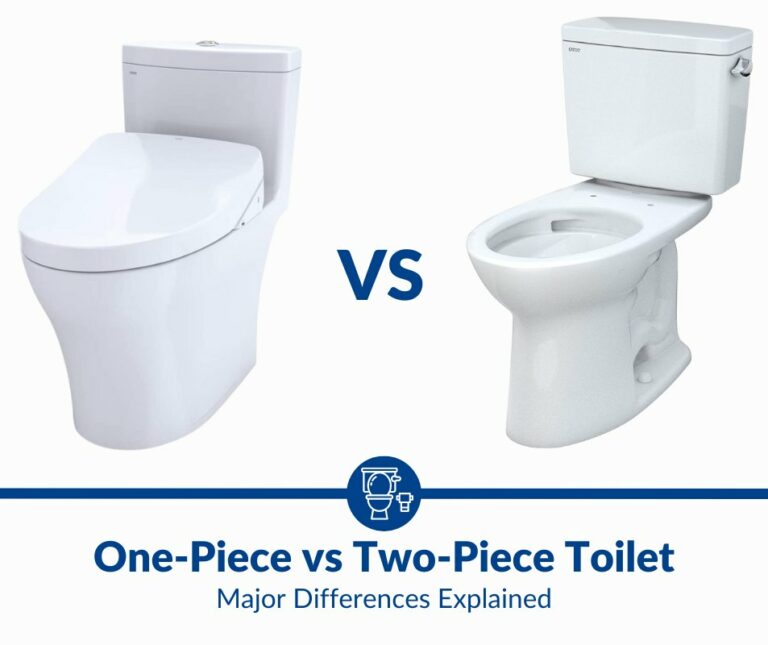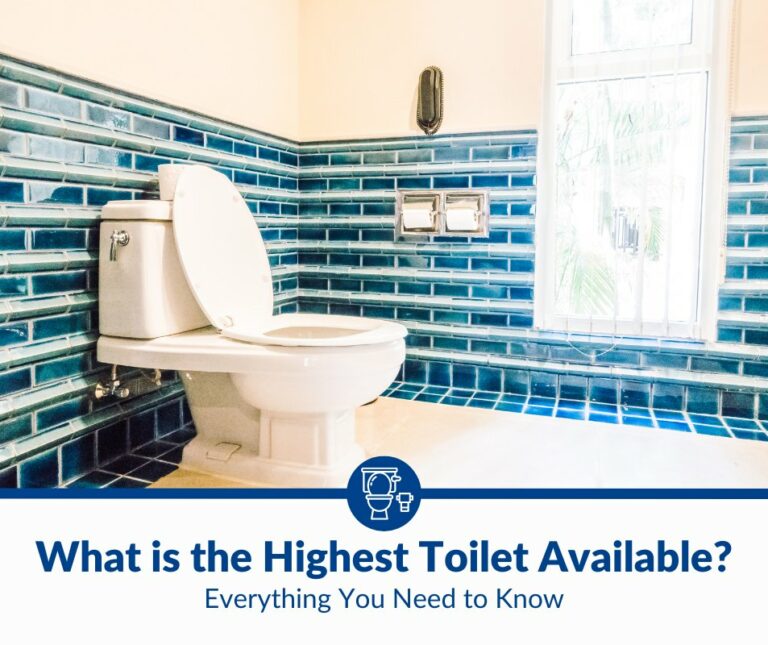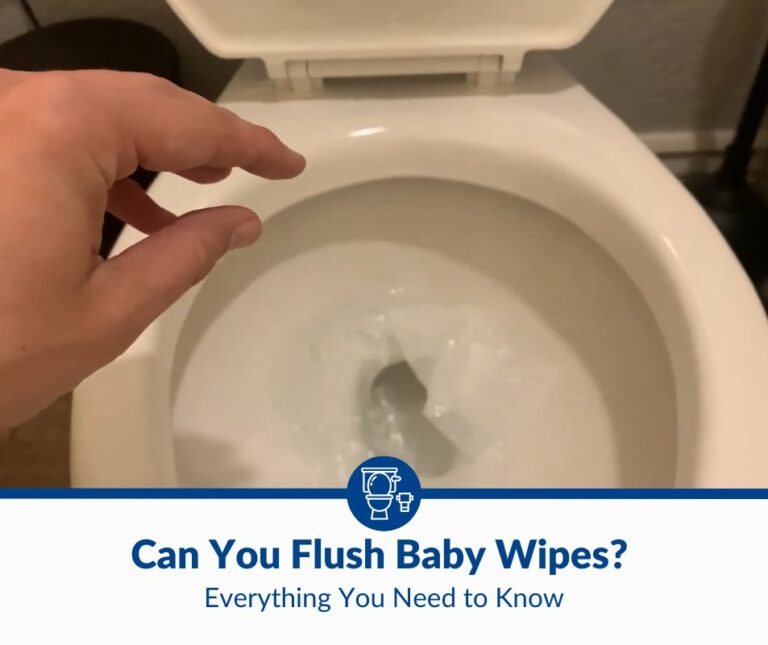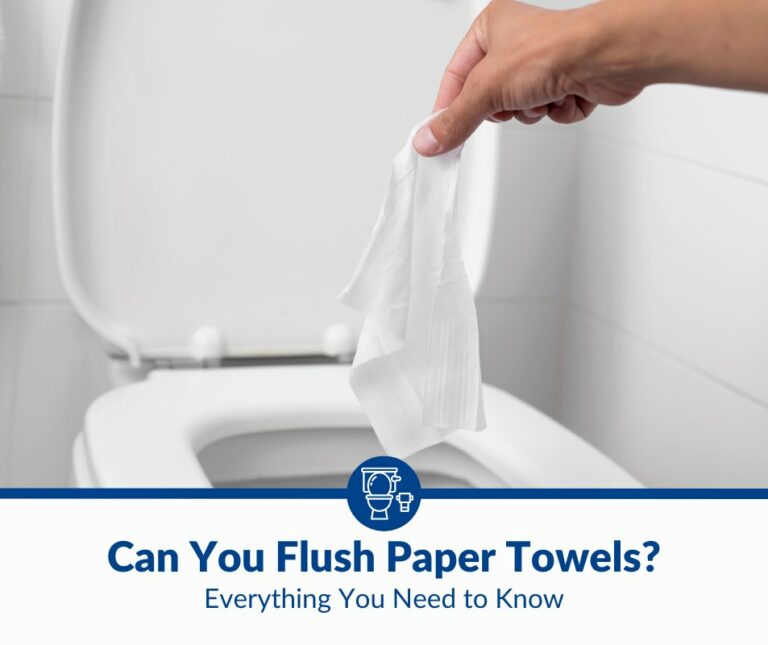Toilet Venting Options: How To Vent a Toilet
Toilet venting ensures that all the sewer and waste gasses don’t escape from the toilet bowl and into your house. You’ll need a proper venting system to effectively ensure that the waste flows from the drain into the sewer. So, how do you vent a toilet?
You can vent a toilet by using a vertical vent, placing a vent below the toilet, or using a wye and street elbow. You can also install wet venting or use a circuit vet. You’ll have to follow the Uniform Plumbing Code (UPC) for any installation procedure or use an alternative for ventless toilets.
The rest of this article will discuss how to properly vent a toilet. I’ll also review different toilet venting options and alternatives for ventless toilets.
1. Shut Off the Water Supply
Before installing a venting system, you’ll have to shut off the water supply to your toilet. This is ideal, as it helps prevent water wastage. To cut the water supply to your toilet, turn the shut-off valve behind the toilet in a clockwise direction. The valve shouldn’t be too difficult to find, as they’re typically located around the bottom left of the unit itself.
2. Drain the Tank
After turning off the water supply, drain the toilet tank completely. To do this, simply flush the tank, which will empty it of water. Then, remove the tank’s lid and place it somewhere secure where it won’t fall.
Dry up the water at the bottom of the tank with a towel or a sponge. You can also use a suction gun for this if necessary.
3. Disassemble the Toilet
After shutting off the water supply and draining the tank, you’ll have to remove all the mechanical components of the toilet from within the tank to access the toilet vent.
You can use a screwdriver and plumbing wrench to disassemble the entire toilet to install the venting system.
You may also have to remove the concrete or bolts that hold the toilet in place. If you aren’t sure how to disassemble a toilet for venting, check this helpful video guide:
4. Choose a Vent System
Toilets have a trap built in them with a “P” shape because of their bend. The P-trap contains a patch of water that blocks sewer gasses from getting into your home’s pipes.
These gasses within the P-trap need a proper outlet, which is why it’s important to install a toilet vent. You’ll have to choose a venting system that’s ideal for your toilet and bathroom setup to get the toxic sewer gasses out of the P-trap.
Here are some refined venting systems:
Use a Vertical Vent
This is the most common venting system used in most toilets because it’s installed on a standard toilet drainage pipe. Almost all toilets have a horizontal drain pipe that goes down vertically at one end.
This particular vertical end delivers the flushed water to the sewer system, and it’s placed vertically from this drop point and through the roof. In this way, the sewer gasses can escape without any restriction.
This ventilation setup is called a straight vent because it requires a wye connection and a tee sanitary fitting pipe, both sending the drain pipe vertically down and the vent pipe vertically up towards the roof.
You can also use a vent stack or a dirt stack in this type of toilet drain setup. Remember that the vent pipe should be the same size as the sewer pipe.
Install a Vent Below the Toilet
Another way of installing the vent is fitting it below the toilet. In this setup, you install the vent before the long sweep elbow point, where the waste pipe goes down into the sewer vertically.
You need a reducing wye or Y-bend connection for this setup because it’s the only way of installing a vent on a waste pipe with a long sweep elbow point.
Keep in mind that if your toilet drain pipe doesn’t have a long sweep elbow, this setup won’t work for you.
Use a Wye and Street Elbow
You can also make a toilet vent setup by joining the street elbow to a wye. For this setup, you’ll have to install a wye on the horizontal part of the waste pipe instead of placing it on the vertical point that goes down.
Then, connect a 45-degree street elbow to the wye outlet, and position the joint vertically in the wall behind the toilet or any wall close to the toilet.
Even though this setup does seem tricky to install, it’s actually one of the easiest. Furthermore, this setup ensures proper ventilation for your toilet.
Use a Wet Venting System
Wet venting is a very good alternative to dry venting. A wet venting system uses a single pipe to separate waste and air. For this setup, you’ll have to install a wide pipe to carry both waste and air without any problems.
The vent pipe should have a diameter of at least 2 inches (5.08 cm). The sink drain is usually used for connecting the vent pipe with the help of a reducing sanitary tee. Then, you can connect the outlet of this setup to the toilet drain.
Install a Circuit Vent
You should install a circuit vent if you have a large bathroom with two or more toilets. This venting system is optimal for a bathroom with two or more P-trap fixtures.
Rather than installing multiple individual vents, you can use a single venting system to get the job done, but only for a single-story house or building. This system requires venting fixtures between upstream pipelines on the horizontal drainage pipe and a relief vent.
The relief vent is smaller in size than a circuit vent, but it’s important because it helps with air circulation.
5. Drill a Precise Hole in the Bathroom Floor
Once you choose a venting system, you can start drilling a hole for the vent pipes. However, you must be very careful while drilling a hole in the bathroom floor. You must choose the right place on the bathroom floor for drilling so that you don’t drill into any pipelines. If you do, you’ll have to deal with a plumbing emergency.
6. Remove Any Obstacles
Make sure that there are no obstacles like water or gas pipes in your way when installing the venting system. If you don’t have plumbing experience, call a plumber to help you move them.
Read the instructions carefully before installing the venting system. Some venting systems don’t require complex installations and can easily be installed without drilling into the ground.
7. Reassemble and Seal the Toilet
Once the venting system is installed, you have to reassemble the toilet. Make sure to position all the components in their right places and reattach all the parts carefully.
Additionally, it’s best to use a silicone-based caulk around the toilet’s base. This will help to seal the toilet back in its position. The caulk will seal the toilet in its place so that it doesn’t move.
8. Test the Vent
Before using the toilet again, you’ll have to test the vent. Take a bucket of water and pour it into the toilet bowl. If it drains, it means that the venting system is working properly. If it doesn’t, then something is wrong. If this is the case, it’s best to call a plumber for an inspection.
Venting Alternatives for a Ventless Toilet
If you have a venting pipe that’s severely damaged or you have a ventless toilet, then there’s no need to worry. There are multiple simple venting options available for ventless toilets.
Sanitary Cross Tee
As the name suggests, sanitary cross tees are pipes that are shaped like a cross but with four outlets. The sanitary crosses ensure that the drainage pipes have a free airflow to eliminate toxic fumes and sewer gasses.
The four edges system of these pipes regulates the flow of waste within the drain pipe, and the excess air that enters through the crosses within the horizontal drain keeps that sewer gasses from entering your home.
Sanitary crosses also prevent the clogging of water within the drainage system and make sure that the waste flows out of the drain pipe into the sewer without an entrapment that can result in the formation of harmful bacteria.
A sanitary cross tee is installed on the waste pipe so that the four outlets can regulate the pressure of sewer gasses. These crosses are made from corrosion-resistant material or stainless steel, which gives it longevity. Therefore, you don’t have to worry about the wear and tear of the pipes.
Additionally, sanitary crosses come in multiple connection options like flange, end, and even barbed fittings. So, even if you have a venting pipe, you can install a sanitary cross.
However, you’ll have to fix the sanitary cross between the horizontal drain pipe and the vertical vent. Doing so maximizes the safety of the pipelines and reduces the risk of contamination within other pipes of the house if there is any fault in the venting or drainage pipes.
Loop Vent
A loop vent is a remedy for the P-trap fixture that needs a vertical or horizontal venting pipe. Even though loop vents are mostly used for bathroom and kitchen sinks, they can also be installed for a toilet venting system.
Additionally, a loop vent ensures regular air circulation for your toilet system so that your bathroom doesn’t smell because of the waste. As the name indicates, instead of a vertical or horizontal vent pipe, a loop vent draws air into the pipe from different directions.
The flow of fresh air gets rid of the waste gasses from the pipelines. A loop vent should be installed at the vertical drop of the toilet waste pipe as it’s the best position for the loop vent.
However, before installing the loop vent, make sure to check in with the local plumbing authorities or the universal plumbing code to confirm if installing a loop vent as an alternative to a ventless toilet is legal in your region or not.
A loop vent can occupy a lot of space, but it can be minimized if it is installed as close to the P-trap outlet as possible. When the vent is attached to the P-trap fixture, you’ll have to make a loop and then connect it to the drain pipe.
Keep in mind that if you don’t have prior plumbing experience, installing a loop vent can be challenging, so you should call a plumber to get the job done.
Air Admittance Valve
An air admittance Valve reduces the pressure of the sewer waste through the opening and closing mechanism of the valve. This opening and closing mechanism balance the pressure within the drain pipes.
Air admittance valves are available in 1.5 to 4-inch (3.81 to 10.16 cm) cylinder fixtures that don’t just depend on gravity for ventilation.
The air valve draws fresh air within the sewer pipes to reduce the negative pressure, and the reduction of negative pressure ensures that there are no air bubbles within the sewer pipes.
Air bubbles produce growling sounds, and if they have too much pressure, these bubbles can send the waste gasses back to the toilet. Therefore, air admittance valves work as an air suction system that pulls the waste gasses towards it so that they can be vented out of the toilet system.
The air valves react towards atmospheric pressure, so whenever the pressure isn’t high enough to ensure the proper ventilation of sewer gasses, the valve opens and allows the fresh area to balance the pressure within the drainage pipes.
Once the toxic gasses are vented out, the valve closes so that you don’t have to endure any bad smells.
However, these air valves are considered cheating valves mostly because they aren’t legal in many regions, even after years of progress in their designs. So, you’ll have to confirm if these valves are legal in your areas with local plumbing authorities or through UPC.
The installation procedure for air admittance valves can be challenging, so it’s best to call a plumber for it.
Things To Consider While Choosing a Vent
Installing a vent for your toilet is extremely important. It prevents your bathroom from having a bad smell and stops the awful odors from reaching the other areas of your house.
A good vent prevents the toilet from bubbling because if it does, it indicates poor ventilation. With the right venting system, the toilet also flushes properly, which reduces the chances of clogging. The water in the P-trap doesn’t allow gasses to escape from the toilet.
Additionally, a good venting system allows the water level at the bottom of the toilet to remain constant.
Here are some things you need to consider when choosing a vent:
The Size of the Waste Pipe
The size of the waste pipe determines how much waste can flow through it. If you have a small drain pipe compared to the amount of waste, the durian pipe will eventually clog.
If the pipe is large, there won’t be any risk of clogging, but plumbing fixtures can keep up with the size of the drainpipe.
Additionally, if the drain pipe isn’t the right size, you can’t ensure proper venting for your toilet. So, before installing a venting system, make sure your drain pipe is of the standard size.
The Size of the Vent Pipe
If you don’t have a vent pipe but want to install it, you’ll have to get the accurate size of the drain pipe for your toilet. The size of the vent pipe depends on the size of the waste pipe.
You’ll need a vent pipe that releases the pressure not only from the occupied space of the pipe but also from the extra space of the waste pipe.
Therefore, you need to get a standard vent pipe or at least one that matches the size of the waste pipe.
The Distance Between the P-Trap and the Vent
If your waste pipe, vent pipe, and toilet are standard-sized, then there should be a distance of 6 feet (1.83 m) between the P-trap and the vent.
Furthermore, if the distance is less than 6 feet (1.83 m), it will affect the flow of waste from the drain pipe to the vertical drop into the sewer and the venting of the gasses out of the vent pipe.
It’s best to have the optimal distance between the P-trap and the vent pipe to get proper ventilation.
The Plumbing Fixture Requirements
Sometimes, installing a venting system isn’t enough for the toxic gasses to flow out from the vent pipe. If that’s the case, you’ll need additional plumbing fixtures, such as a sanitary cross tee, to get proper ventilation. It’s best to discuss your specific venting system with a plumber to better understand what additional plumbing fixtures you might need.
The Plumbing Codes in Your Area
Every area has its own requirements for plumbing mechanisms. Before buying a venting system, it’s important that you confirm if it’s legal or not in your region through UPCs.
If the venting system you want to install isn’t legal, consult any local plumber to guide you through alternatives.
Final Thoughts
While many toilet venting systems are easy to install, and some come with installation instructions, you’ll still need some plumbing experience to vent a toilet. While you can try to vent a toilet yourself using the above steps, if you don’t know much about plumbing or installation, it would be best to leave it to an experienced plumber.

